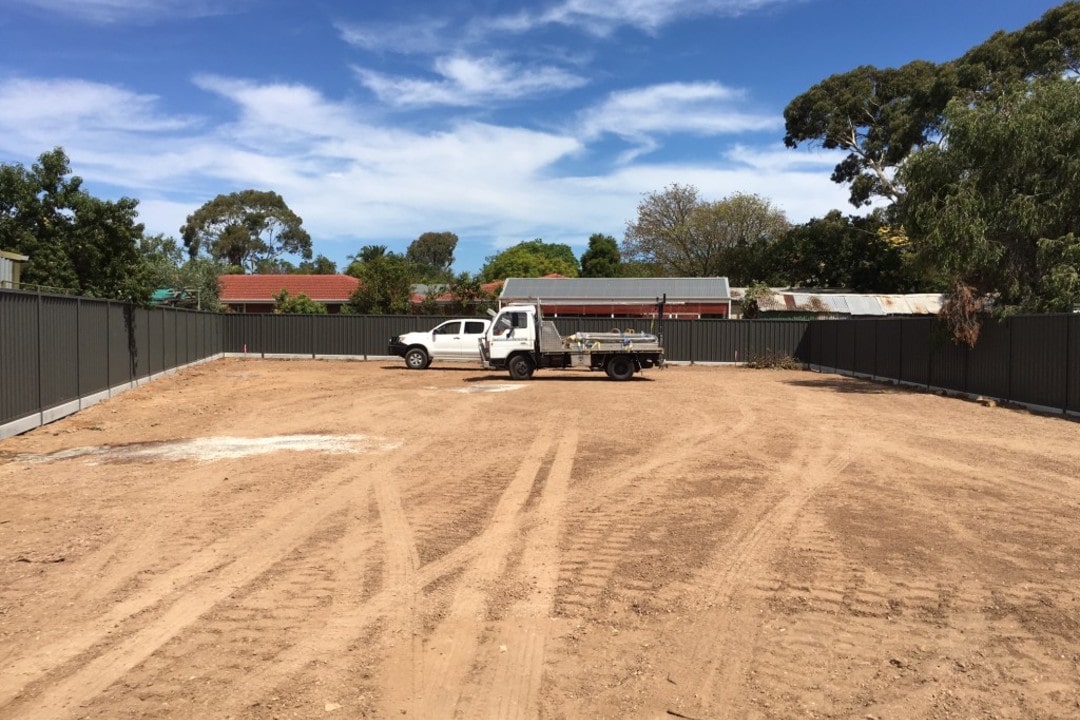
We Build concrete sleeper retaining walls up to 1m high.
Lee Benson Fencing retaining walls come in a wide range of style and colours, You Name it we can do it. All of the materials come from Adelaide owned sleeper companies.
Our retaining wall beams are made with high grade steel, we don’t believe in cutting corners, and believe us, once we have done a wall for you, you won’t need to worry about it again. Why? Because we have the right machinery for the job and it makes it easy for us to exceed the standards with the depth and width of our footings.
Concrete retaining walls are built to last, they are resistant to white ants and wood rot. Our retaining walls are made to withstand the harsh Aussie climate.
If your interested in saving space we can weld a good neighbour fence or a post and rail type fence right onto of your retaining wall.
If you have any questions about your retaining wall installation in Adelaide, give Lee Benson Fencing a call today.
FACTS # 1 Who’s liable for retaining wall costs?
Q. How do I define who’s liable?
A. If you alter the level of the land by either excavation (cut) or building up of levels (fill), it is your responsibility to retain and pay for that retention.
Q. What if I cut and my neighbour fills his land on a boundary?
A. The liability is still proportionate to each party. By combining and constructing a joint wall, BOTH parties will save.
Q. What if the cut and fill are disproportionate?
A. The costs are allocated relative to each party’s requirement for walling, this can be determined by site plans.
Q. Isn’t it 50/50 like a fence?
A. No, see above.
FACTS# 2 Do I need to know the Law 75S2(a-c) the cut below law?
Q. What is the cut below Law?
A. The law was introduced in attempt to avoid Scenarios where walls were built on a boundary and neighbours developed their land, and in doing so excavated near the boundary and below the retaining wall. In many cases this caused existing walls to fall and lean, and expensive arguments as to liability and ability to maximise your use of land.
Q. So how does this affect me and my neighbour?
A. The law requires that all people retaining land fill on a boundary require extra footing/beam depth and wall design to accept a maximum 600mm excavation below the wall. Effectively that means if you have a 1.0 metre wall, you require the wall designed for 1.6 metres. This means more steel, deeper footings, more concrete in those footings, and at times heavier steel. This can add at least 30% to the cost of the fill side walls relative to the cost of cut side walls.
Q. What if either my retaining wall contractor or I do not adhere to the Law?
A. If your wall fails due to excavation sometime in the future, you will be liable for the re-installation. You will have no claim for a third party as you will have built an illegal walling specification.
FACTS #3 When do I need Council approval?
Q. When do I need Council approval?
A. When a wall and fencing have a combined height of 2.4 metres. i.e. a Fence height of 1.8 metres or a wall height of 600mm.
Q. I always thought it was 1.0 metre and over.
A. Most councils are only interested in walls over 1.0 metre. Check with your council to be sure.
FACTS #4 When is the best time to build a retaining wall?
Q. When is the best time to build my walling requirements?
A. Having access is always your enemy. Earth moving equipment is required to build retaining walls. The best time is: After earthworks to create your bench level and before the footing is excavated and poured. After footings have been laid and BEFORE studwork. Note: Some walls need to be built before earthworks.
Q. What if I need to have a wall built before earthworks can be completed?
A. This can and does happen. Work closely with your builder and Lee benson fencing.
Q. Won’t my retaining wall be damaged during house construction?
A. Possibly. This can and does happen sometimes. We can wrap your wall in black plastic.
FACTS#5 Drainage and Backfill
Q. Do I need drainage and backfill behind my retaining wall?
A. Concrete Sleeper walls: Usually yes. A 90mm ag pipe laid in a gully created by a plastic membrane laid behind the wall. It is covered with 300mm of 20mm gravel, and then covered with on-site land fill.
